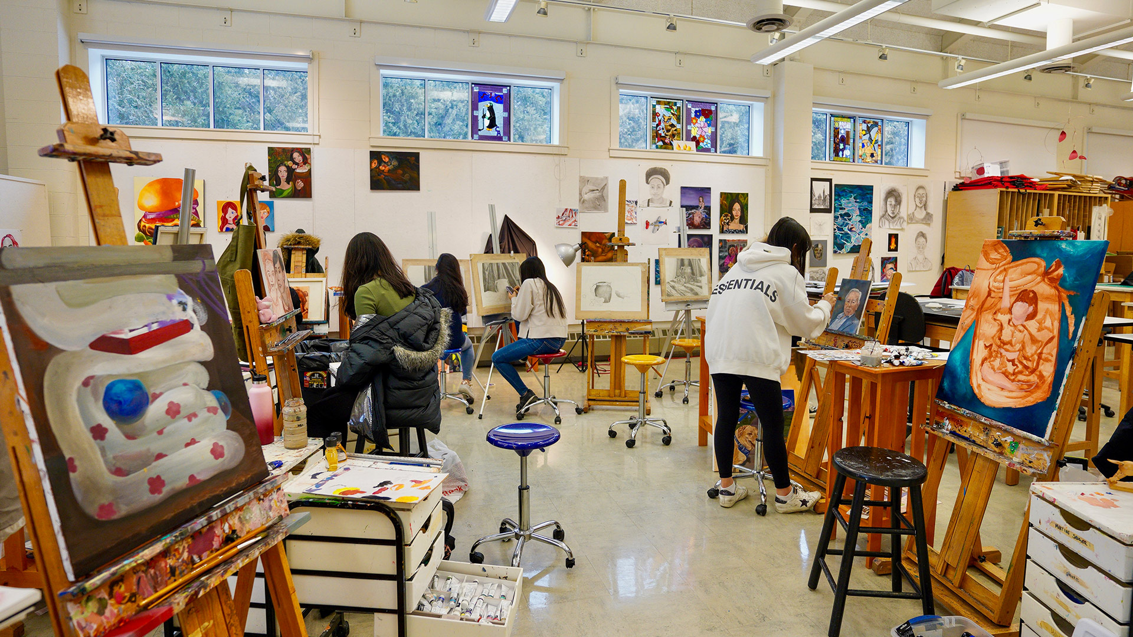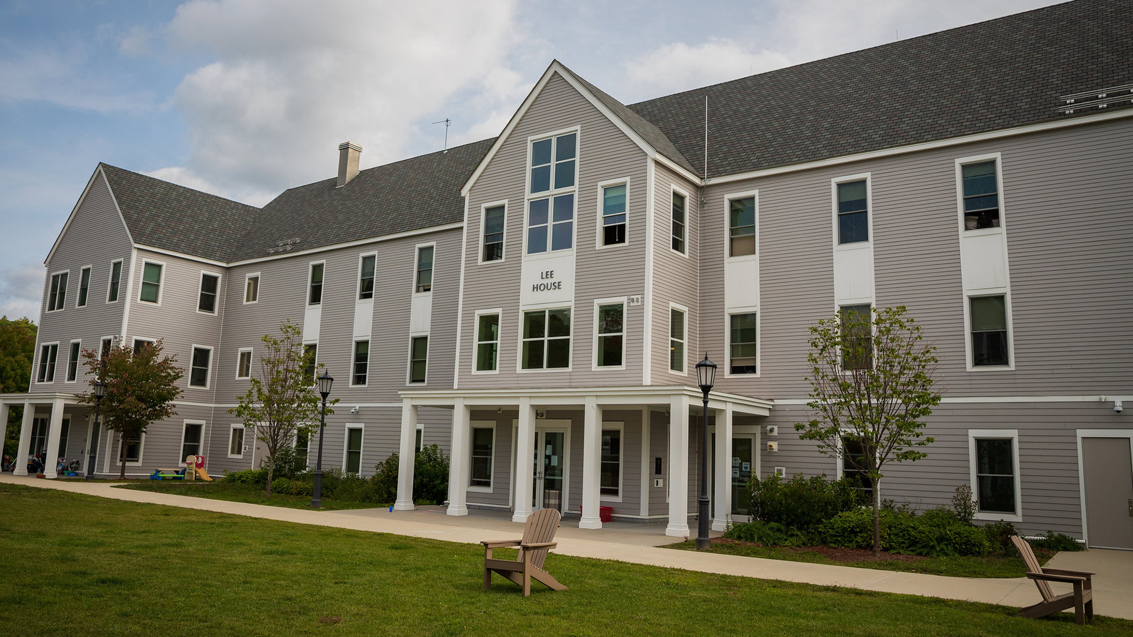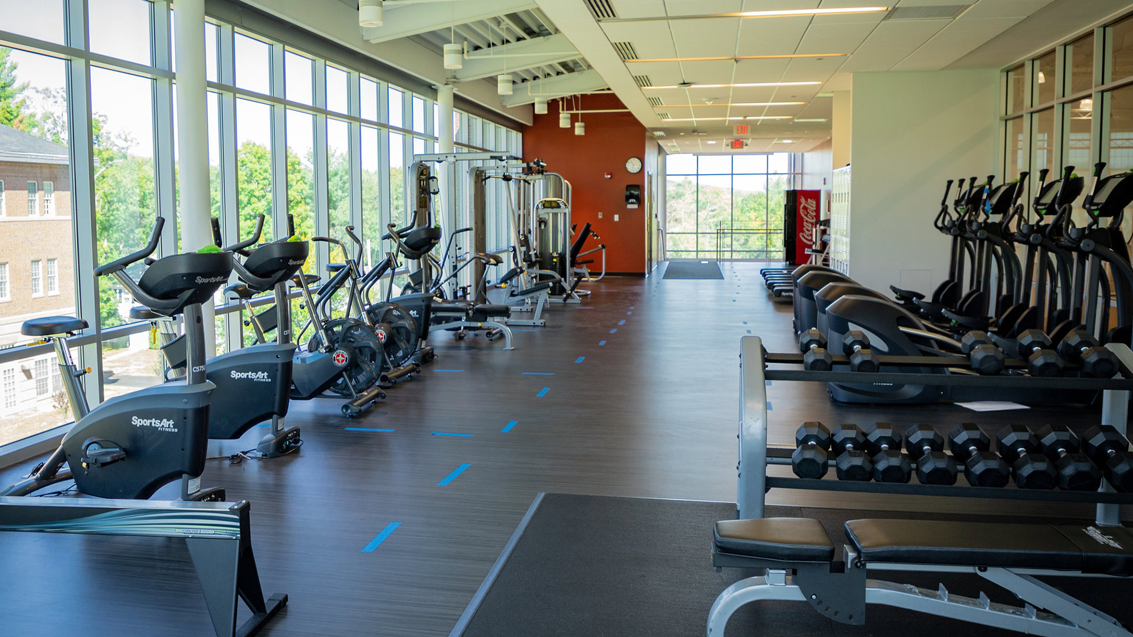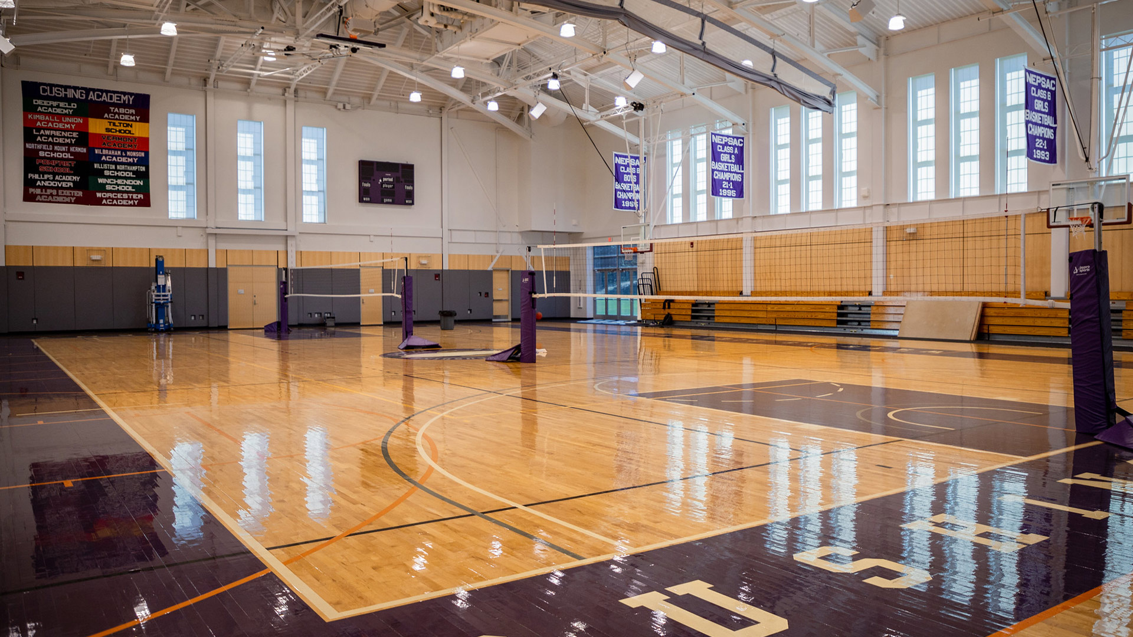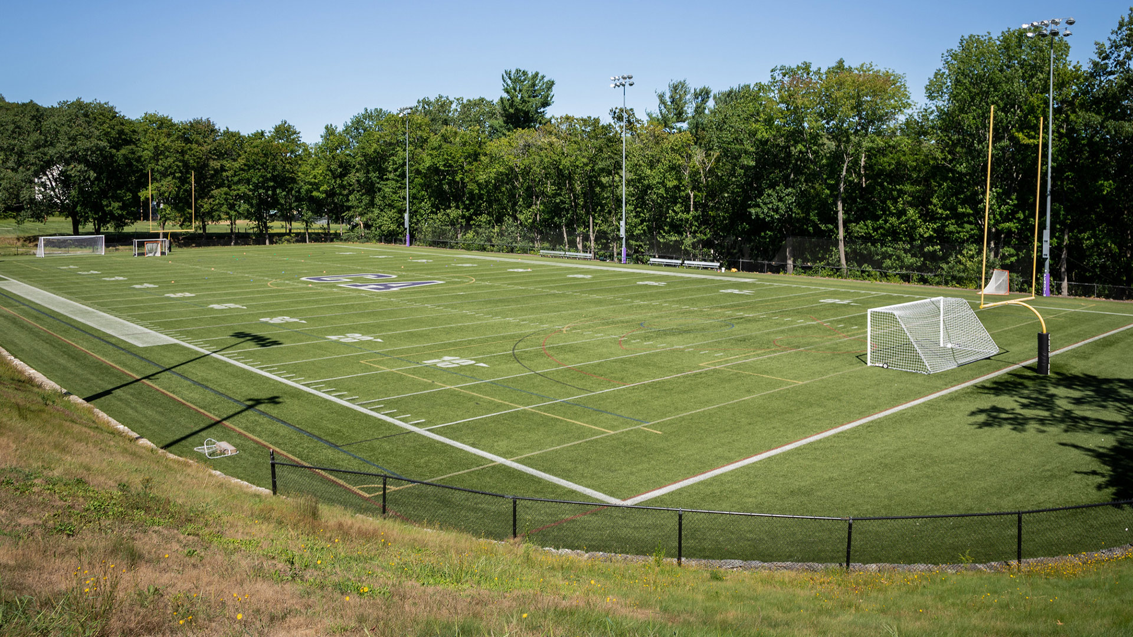Main Building
Cushing’s Main Building is a hub of campus activity, hosting the Admissions and administrative offices, numerous classrooms, Cowell Chapel (our auditorium), the Vernon R. Tate ‘57 Gallery, the spacious Fisher-Watkins Library on the lower level, and more. The Main Building features our iconic clock tower, the image of which is inextricably associated with the Academy and one of the many parts of campus that maintains our historic roots.
English Building
The English Building contains multiple English and Humanities classrooms and is the home of our renowned Academic Support Program.
Emily Fisher Landau Center for the Visual Arts
The Emily Fisher Landau Center for the Visual Arts offers state-of-the-art facilities and equipment, including dedicated studios for pottery and sculpture; digital and traditional photography; painting and drawing; metalsmithing; and glass. The Maude Bowen Carter Gallery offers a professional gallery experience for student and alumni art shows.
Joseph R. Curry Academic Center
The Joseph R. Curry Academic Center (or “the JRC,” as many call it) is our newest academic facility and is home to our math classrooms and science laboratories. The JRC also features our 11,520 square-foot Performing Arts Center, which includes theatre and dance studios, practice and recital rooms, a multi-track recording studio, and an audio visual production lab. In addition, given the building’s close proximity to Quimby Field, the JRC provides quick access on its lower lever to locker rooms for turf sport teams.

